Historic Litch Hotel Condo with Lofted Mezzanine & Pet Friendly
Experience the unique blend of private condo living within the storied Litch Hotel at the Aneroid unit, centrally located in downtown Enterprise. This spacious two-bedroom retreat features dramatic 15-foot ceilings, exposed stone walls, and a stylish mezzanine king bedroom, offering both privacy and connection for couples, friends, or families. Enjoy modern amenities, thoughtful comforts, and pet-friendly convenience—all steps from local dining, shops, and the natural beauty of Wallowa Lake and Joseph. This is not a typical hotel room but a self-contained condo designed for memorable stays in a one-of-a-kind historic setting.
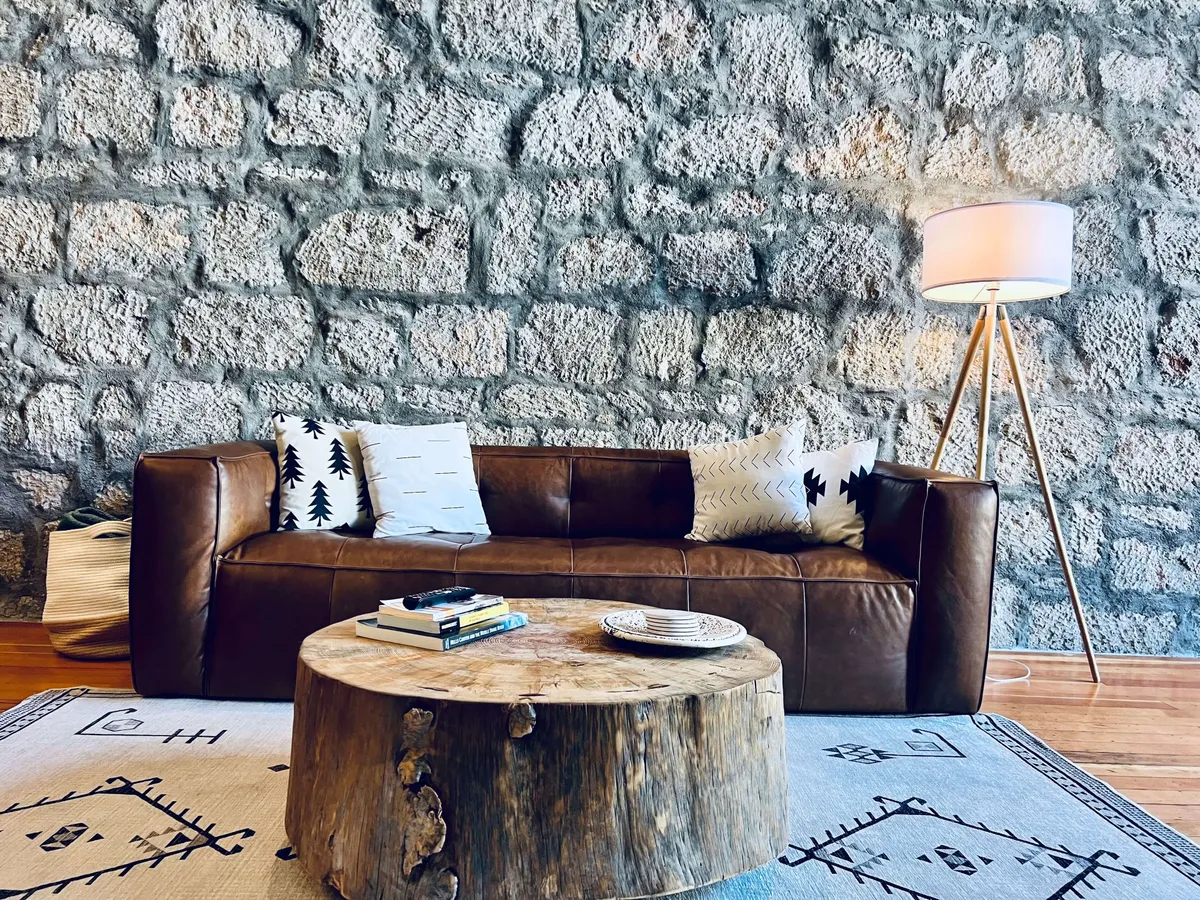
Historic Litch Hotel condo with soaring 15-foot ceilings, two king beds including a lofted mezzanine, pet-friendly policy, central downtown Enterprise location, and exceptional guest communication with a detailed local guidebook.
Grand Gathering Spaces: Vintage Charm Meets Modern Living
Features
- • Soaring 15-foot ceilings
- • Exposed stone walls
- • Natural light
- • Plush seating
- • Hardwood floors
- • Connects directly to kitchen and dining area
- • Open concept layout
Step into a breathtaking living area where soaring 15-foot ceilings and exposed stone walls evoke the grandeur of the historic Litch Hotel, yet every comfort has been thoughtfully curated for your modern lifestyle. Bask in natural light streaming through tall windows as you lounge on plush seating, surrounded by the warmth of hardwood floors and distinctive architectural details. Whether you’re savoring morning coffee or sharing stories after a day of adventure, this space is the welcoming heart of your stay—a luxurious haven for relaxation and connection with your group. Pets are warmly welcomed.
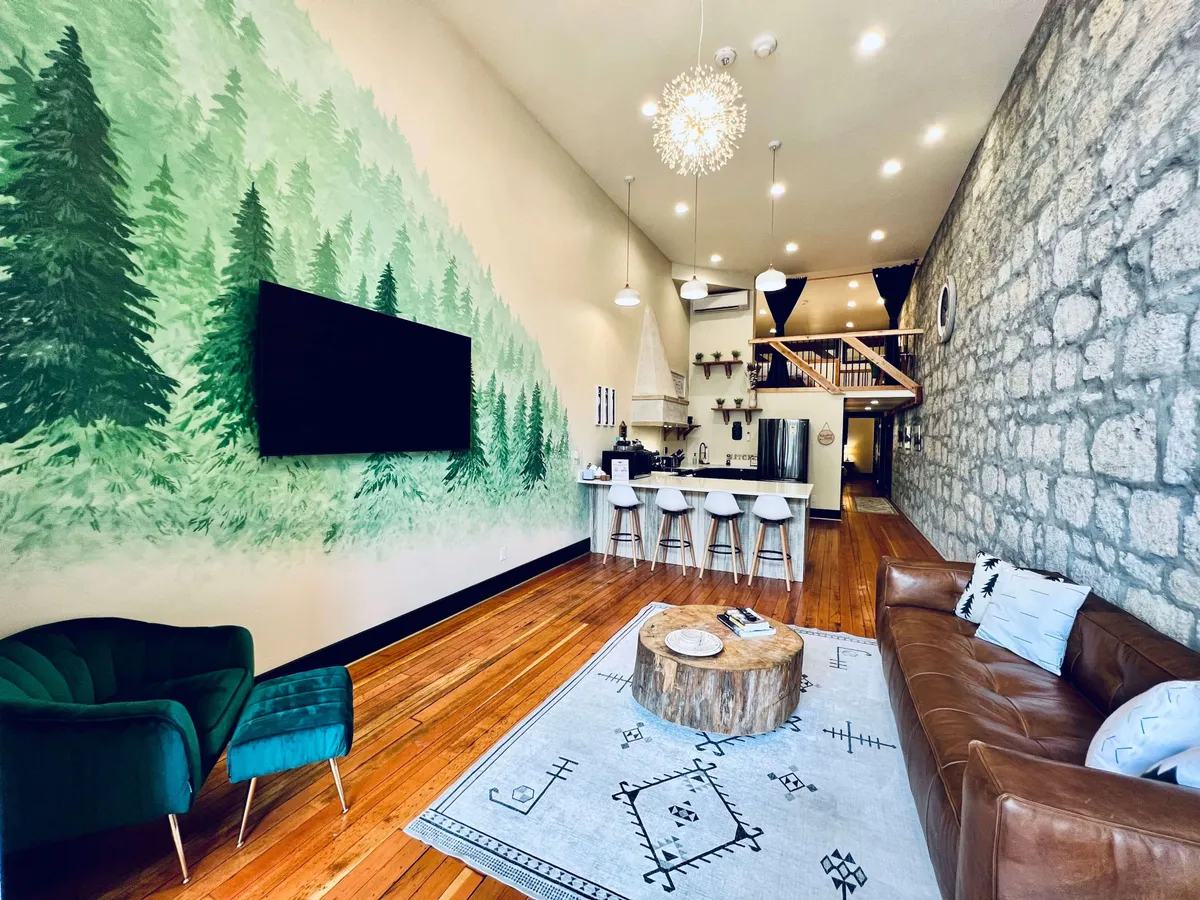
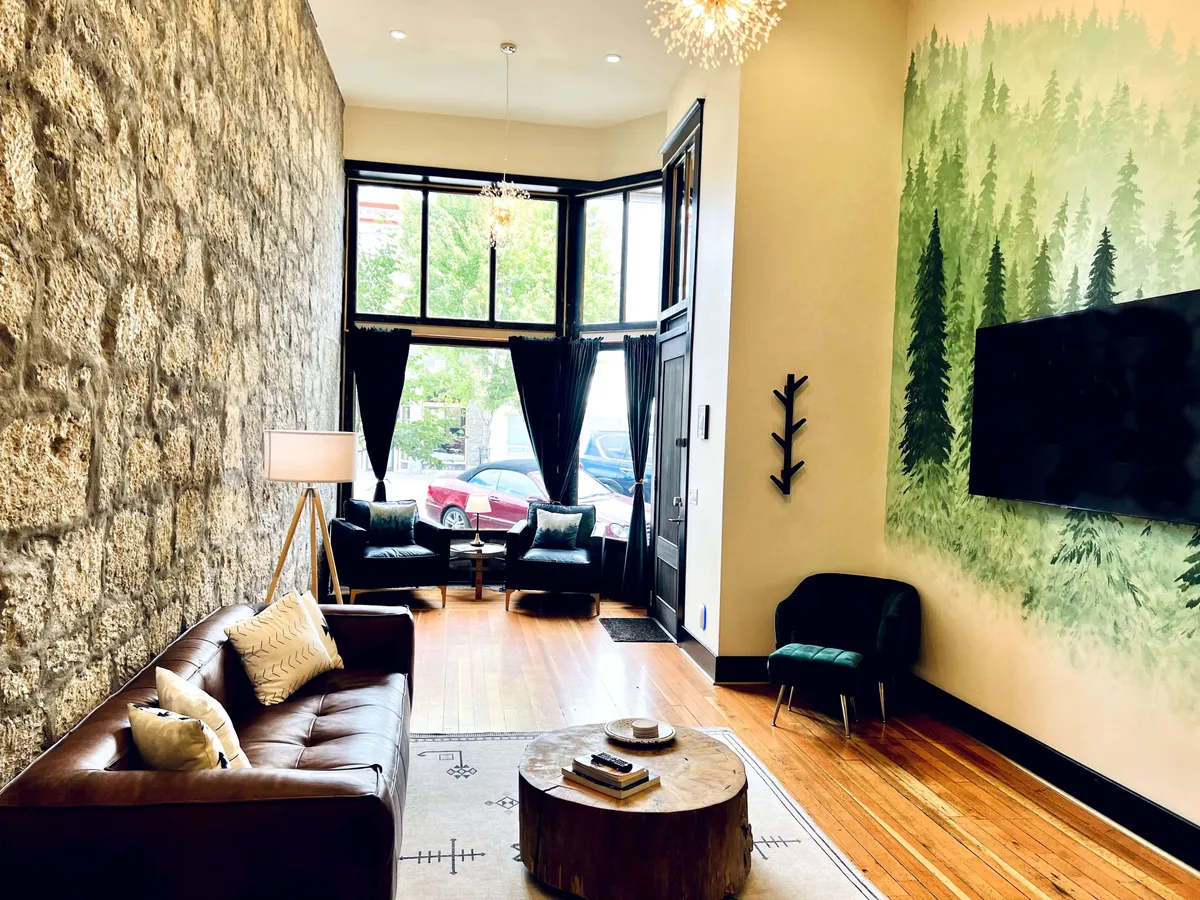

The Chef’s Atelier: Entertain & Indulge
Features
- • Quartz countertops
- • Modern appliances
- • Handcrafted Olaf dishware
- • Dining area
- • Adjacent to living area
Discover a culinary space that delights the senses and inspires memorable meals. Sleek quartz countertops, modern appliances, and handcrafted Olaf dishware lend an artisanal touch to the full kitchen—perfect for preparing everything from gourmet dinners to picnic snacks before a day at Wallowa Lake. The adjacent dining area welcomes laughter-filled breakfasts or elegant evening toasts, all set against the backdrop of historic charm and contemporary design.
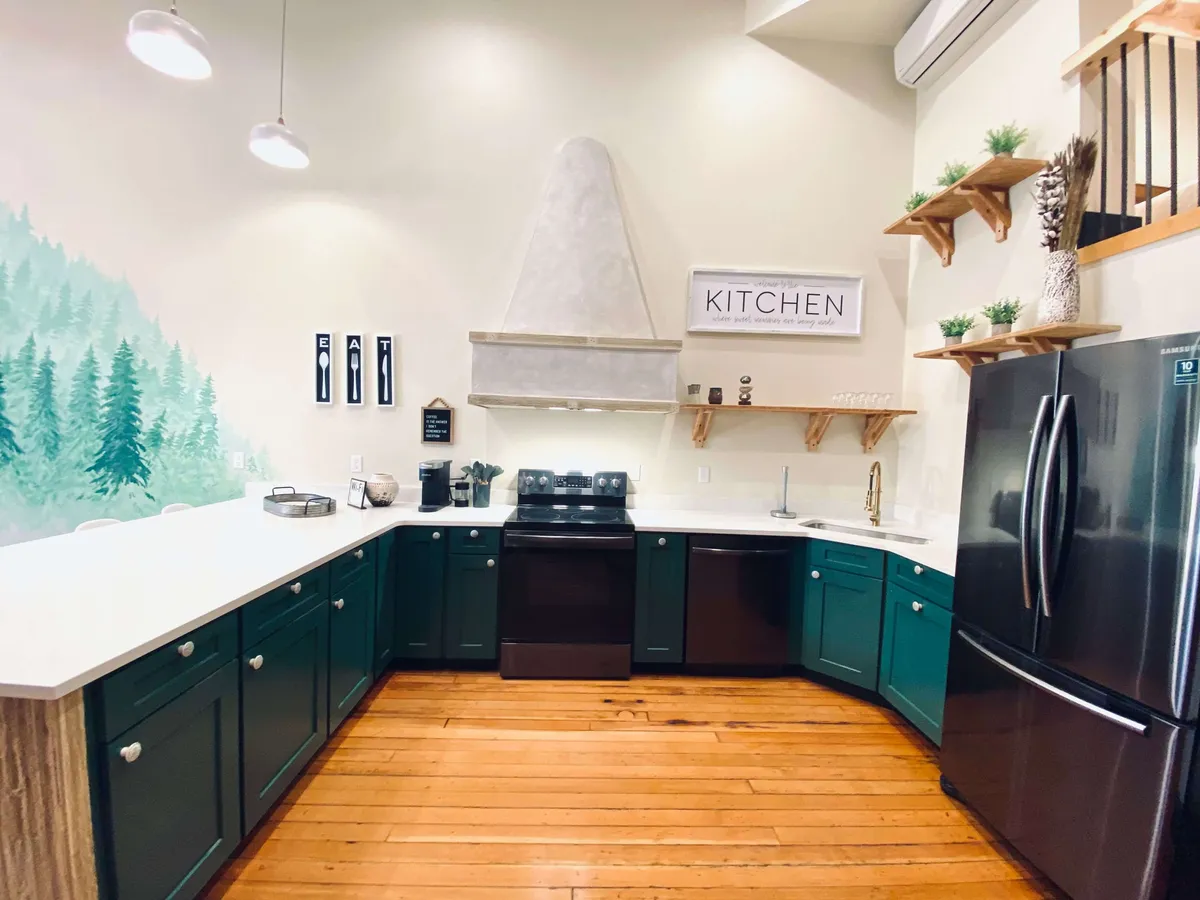
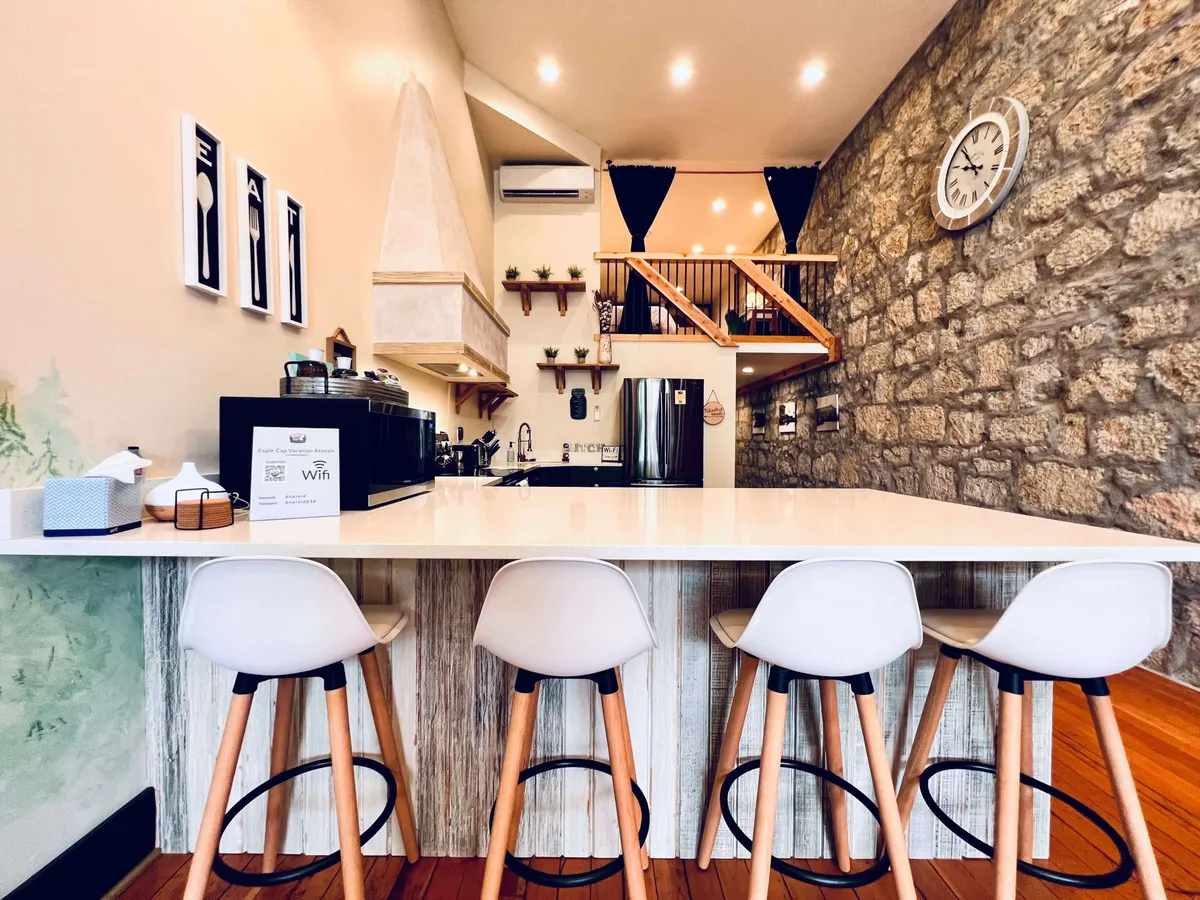
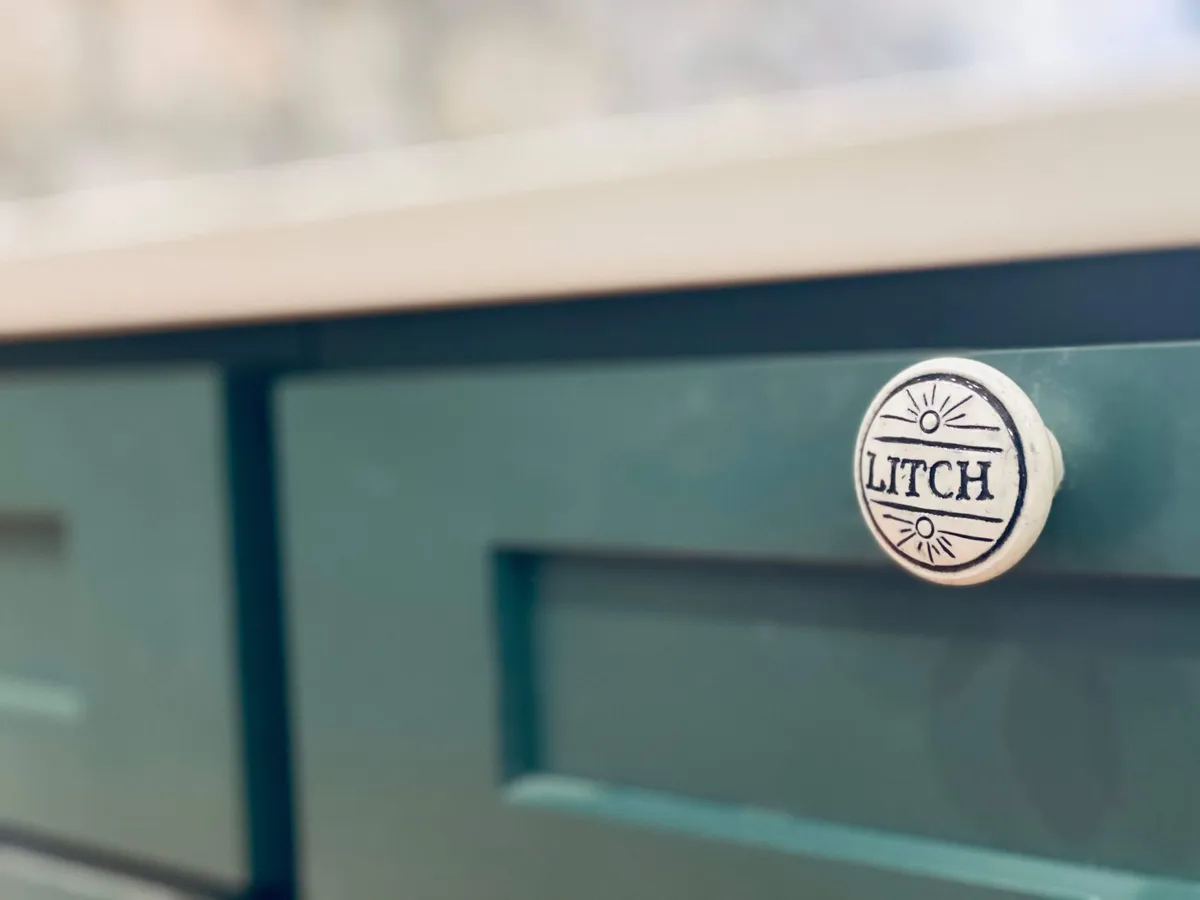
Lofted Sanctuaries: Rest, Retreat, and Recharge
Features
- • King bed on main floor
- • Mezzanine king bed
- • Lofted layout
- • Mezzanine overlooks living area
Unwind in sumptuous sleeping quarters designed for restful nights and private moments. The main floor king bedroom offers classic comfort with easy access throughout your stay, while the mezzanine king bed floats above, creating a stylish lofted retreat. This unique layout lets couples, friends, or families enjoy togetherness and privacy, all within the dramatic volume of historic architecture. Generous space and thoughtful separation make this condo ideal for both shared experiences and quiet escapes.
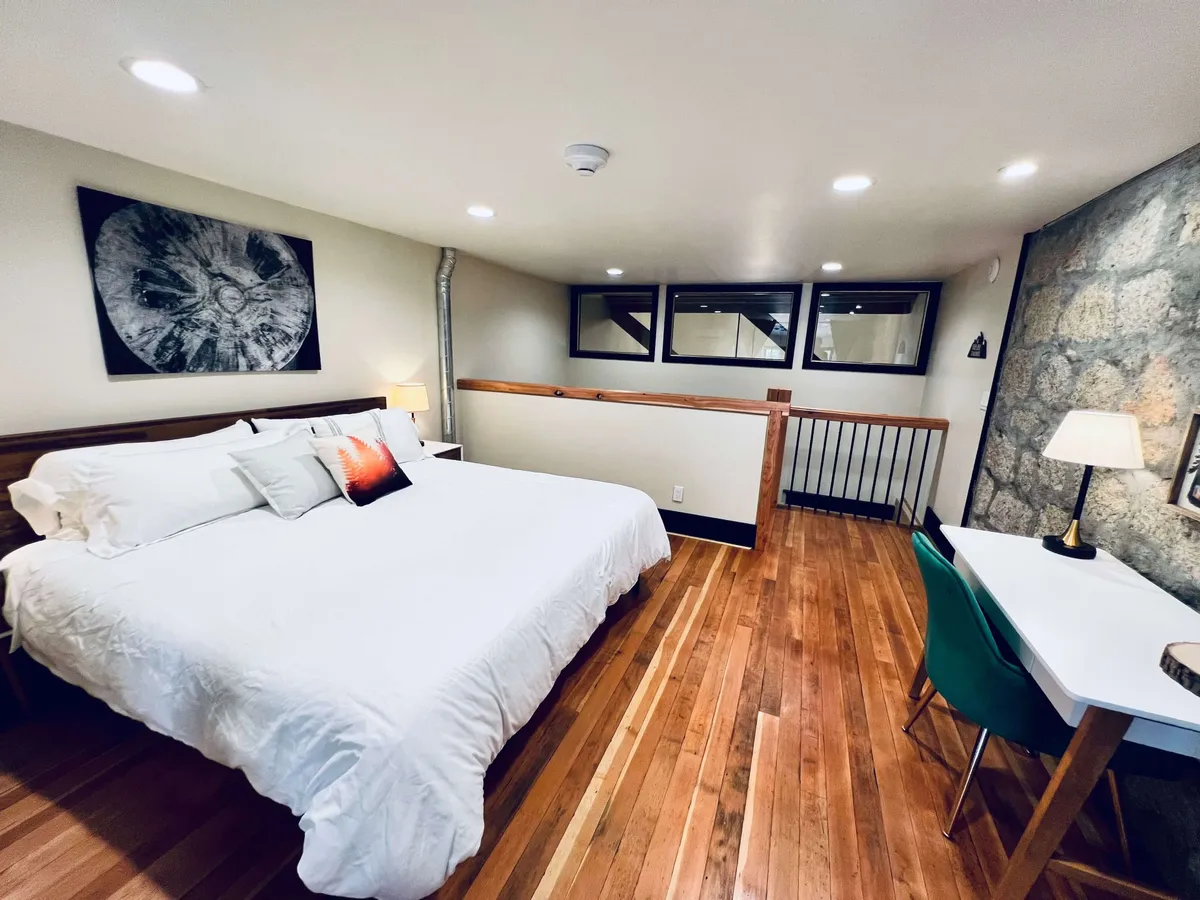
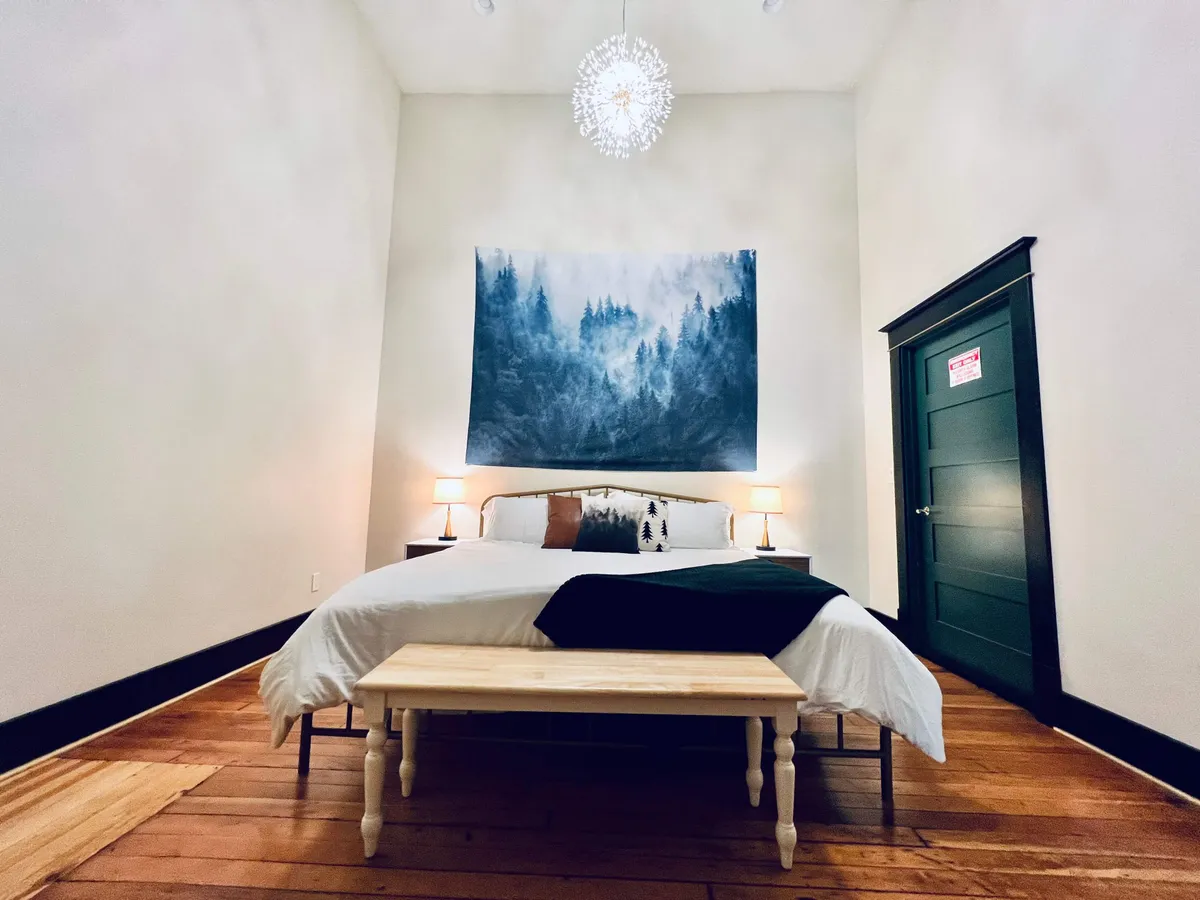
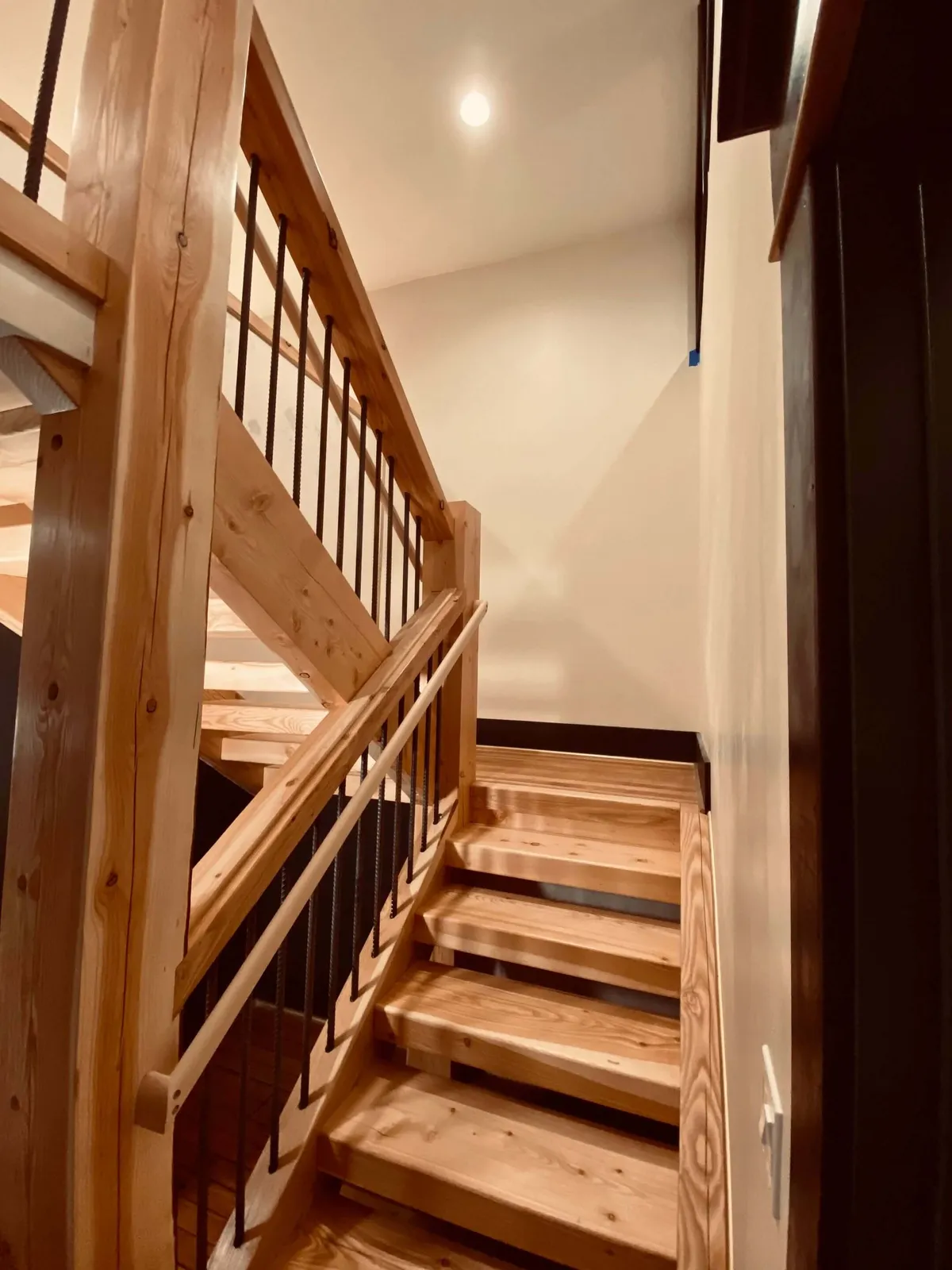
Spa-Inspired Comforts: Refresh & Rejuvenate
Features
- • Dedicated makeup station
- • Quality amenities
- • Ample lighting
- • Accessible from bedrooms and living area
Pamper yourself in a bathroom that blends vintage elegance with thoughtful modern touches. Enjoy the convenience of a dedicated makeup station, making it easy for couples or friends to get ready for a night on the town. Crisp finishes, quality amenities, and ample lighting ensure every guest feels cared for—whether you’re prepping for an outdoor adventure or unwinding after a day in Joseph.
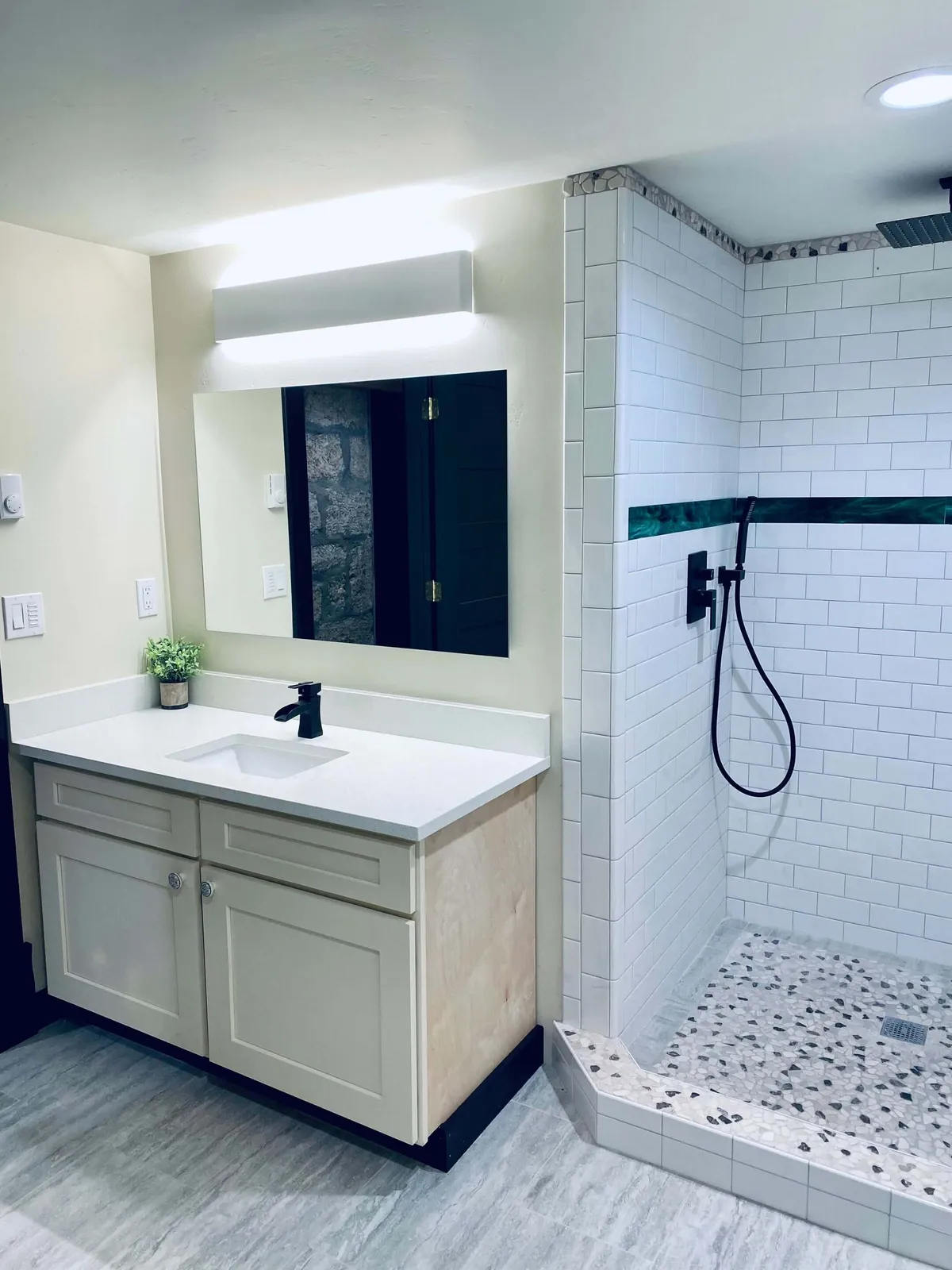
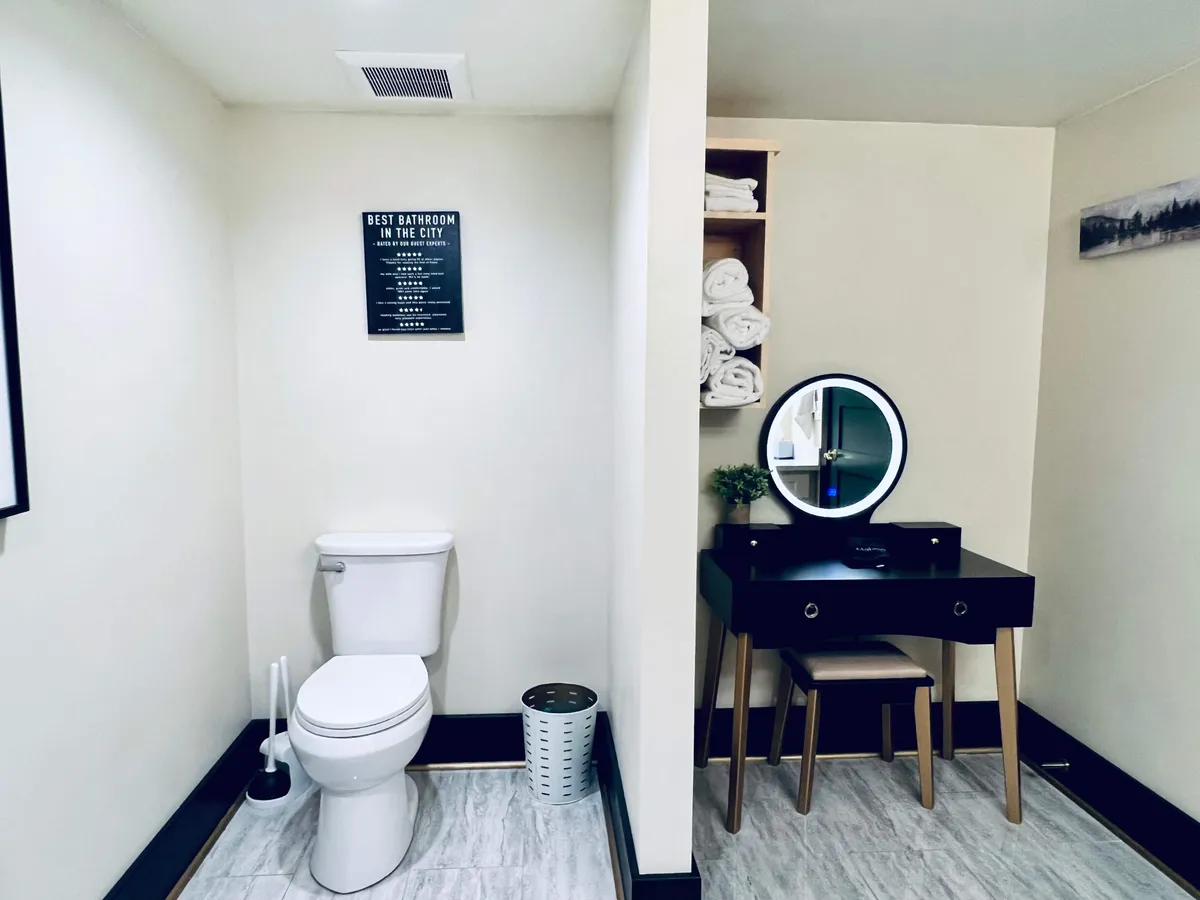
Explore the Area
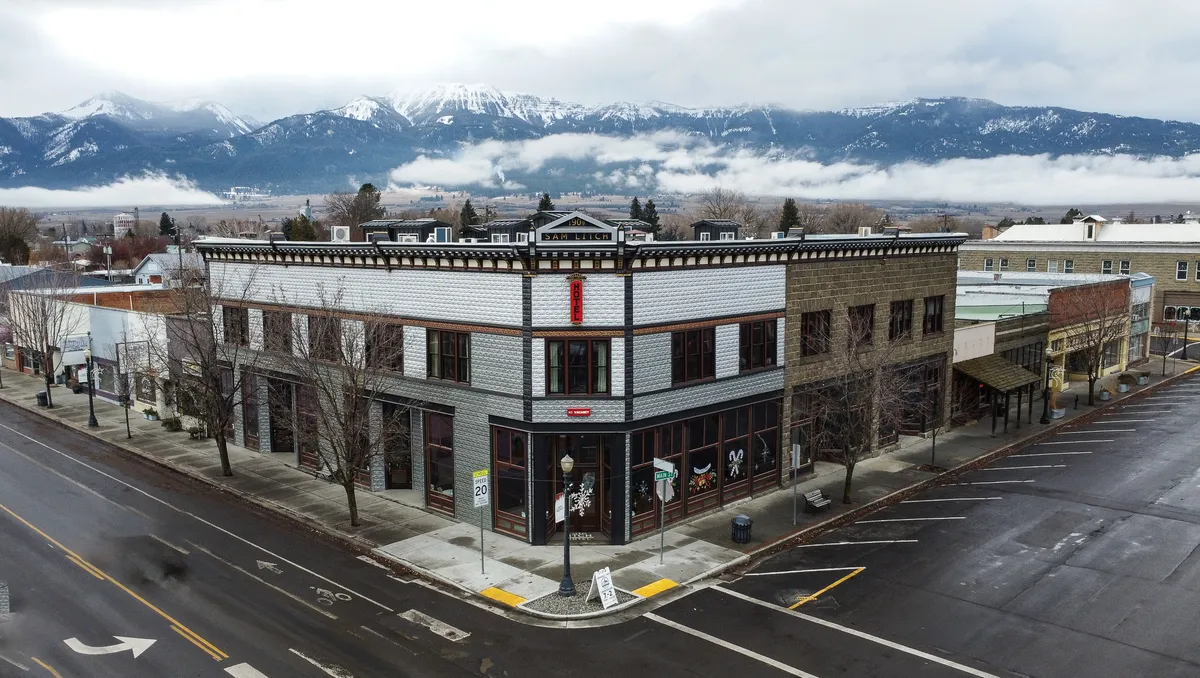
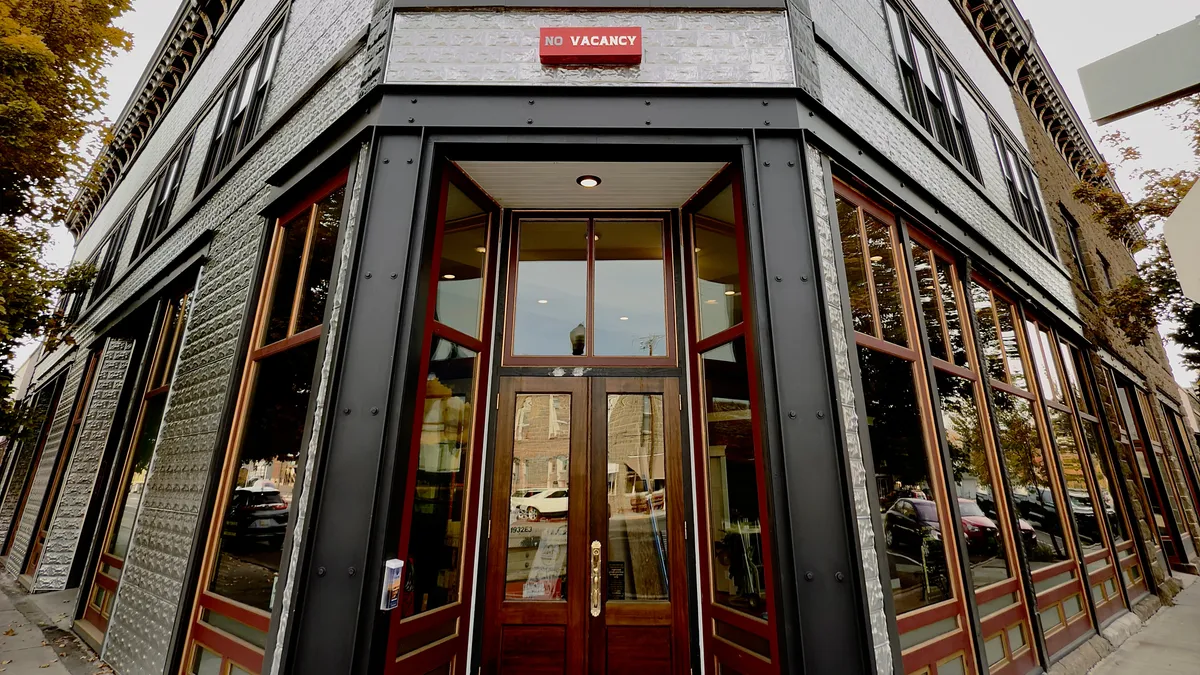
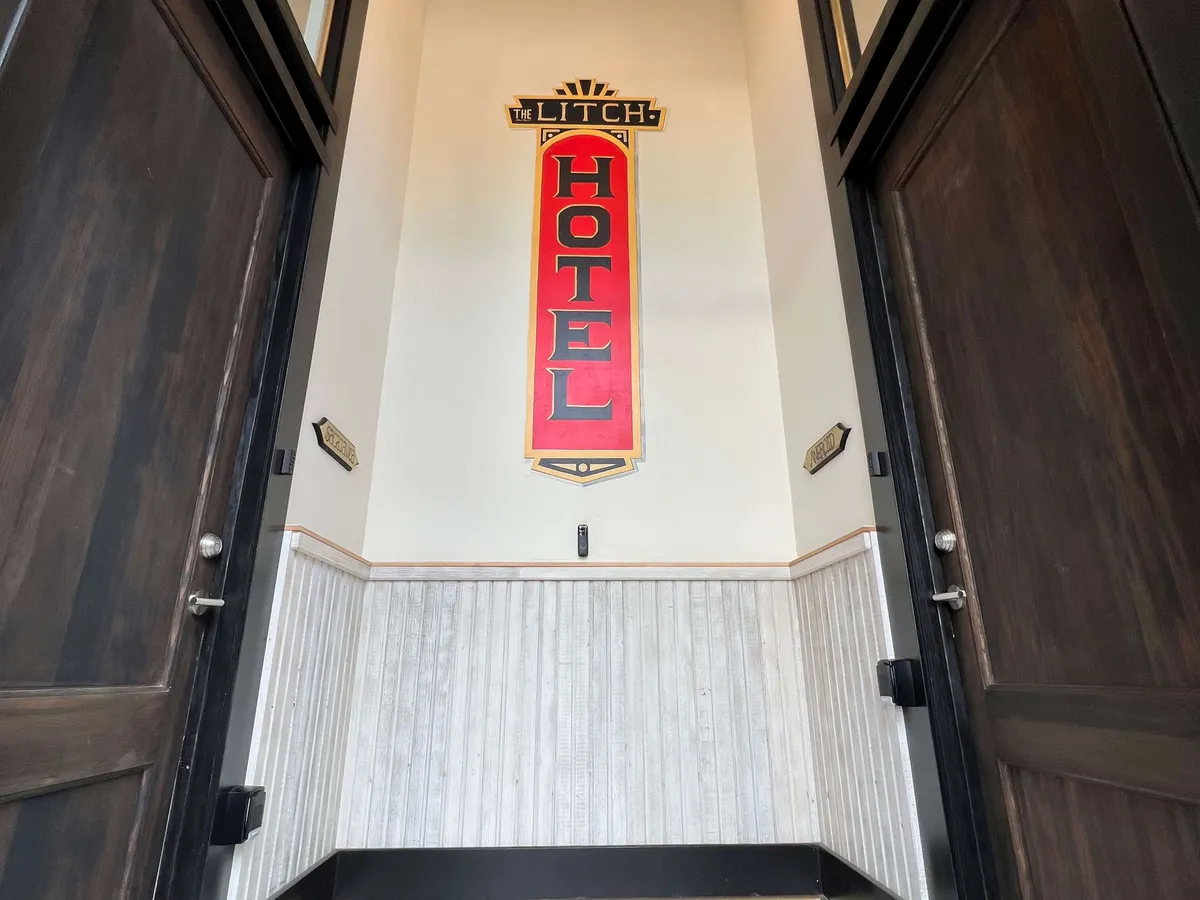
Stroll Through Historic Downtown Enterprise
Step right outside your door to experience the vibrant heart of Enterprise. The Aneroid unit places you within easy walking distance of charming local boutiques, art galleries, and cozy cafes. Savor an evening at Terminal Gravity Brewery or browse artisan crafts along Main Street. Whether you're a couple seeking a romantic escape or a group eager to explore, the location within the historic Litch Hotel invites you to enjoy both vintage character and thoughtfully updated comforts.
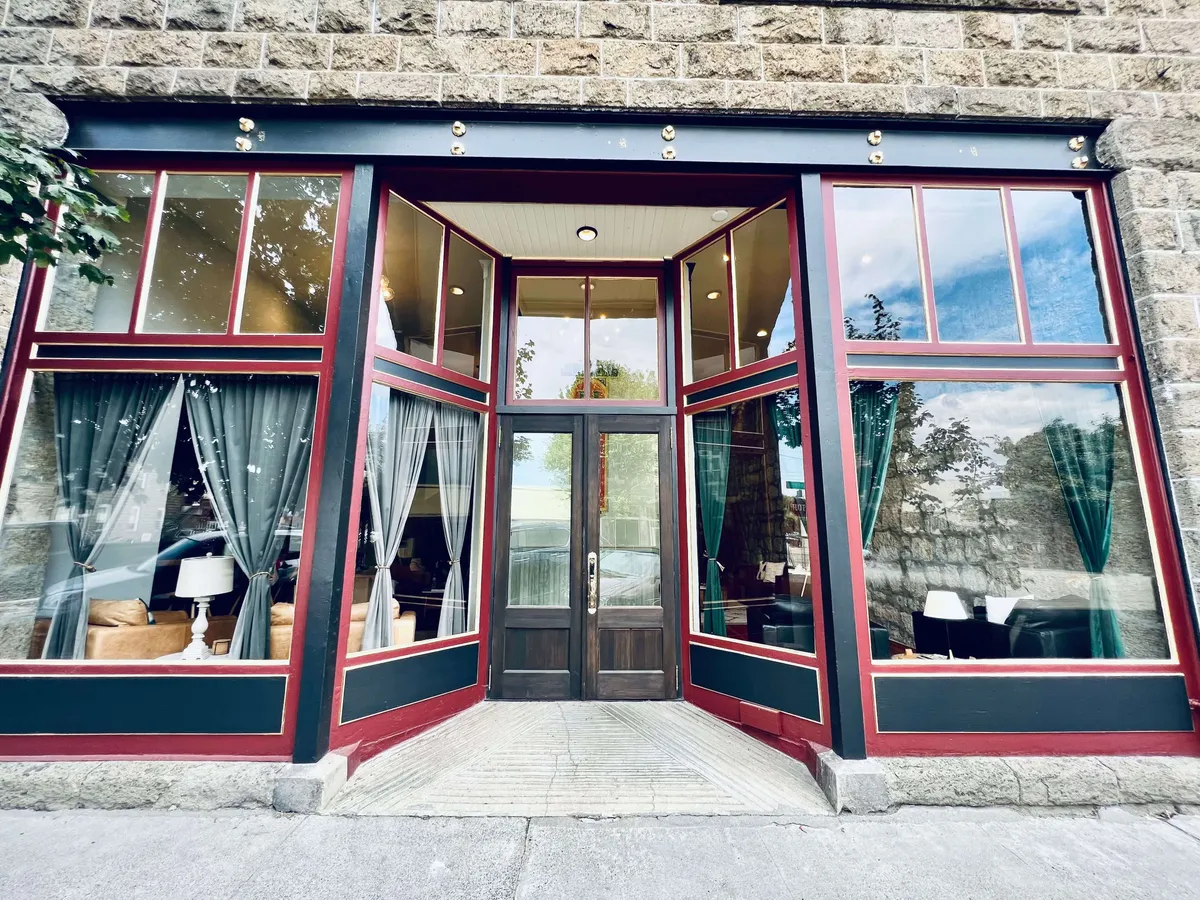
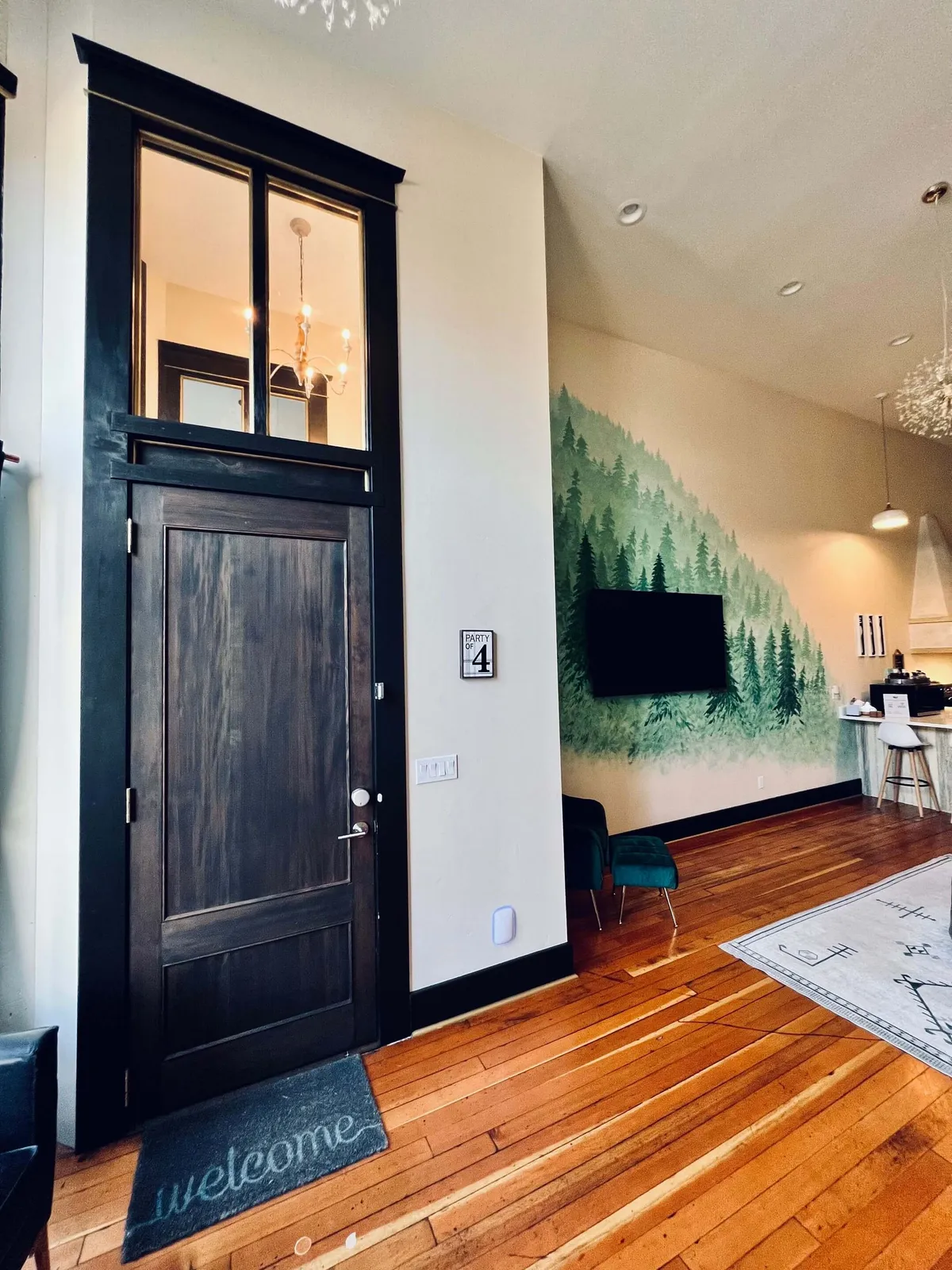
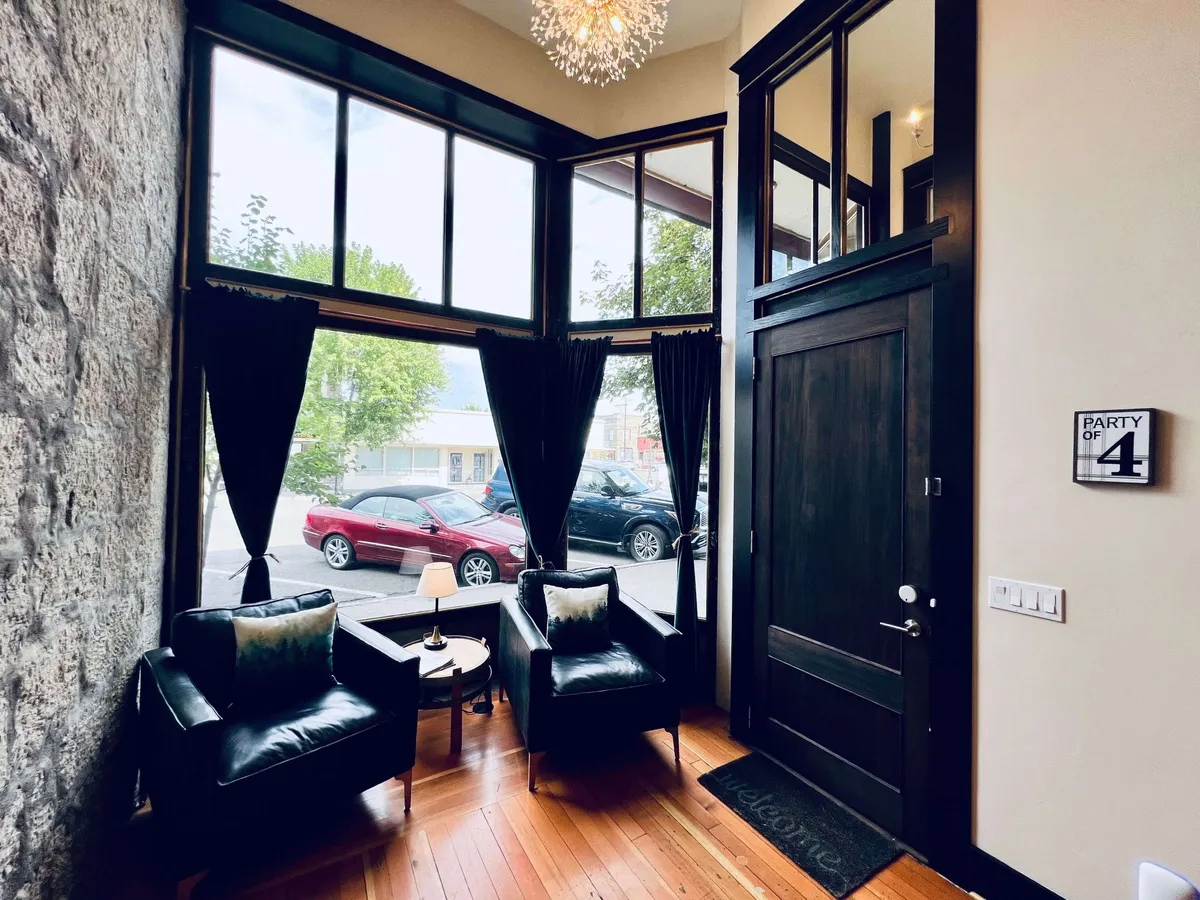
Discover Wallowa Lake & Outdoor Adventure
Nestled minutes from breathtaking Wallowa Lake and the lively town of Joseph, Aneroid is your launchpad for mountain hikes, lake kayaking, and scenic drives through the Wallowa Mountains. After a day outdoors, return to your private condo's soaring ceilings and restful king beds—the perfect retreat for adventure and nature enthusiasts. Make the most of your visit with our comprehensive local guidebook and clear communication, helping you plan every adventure.
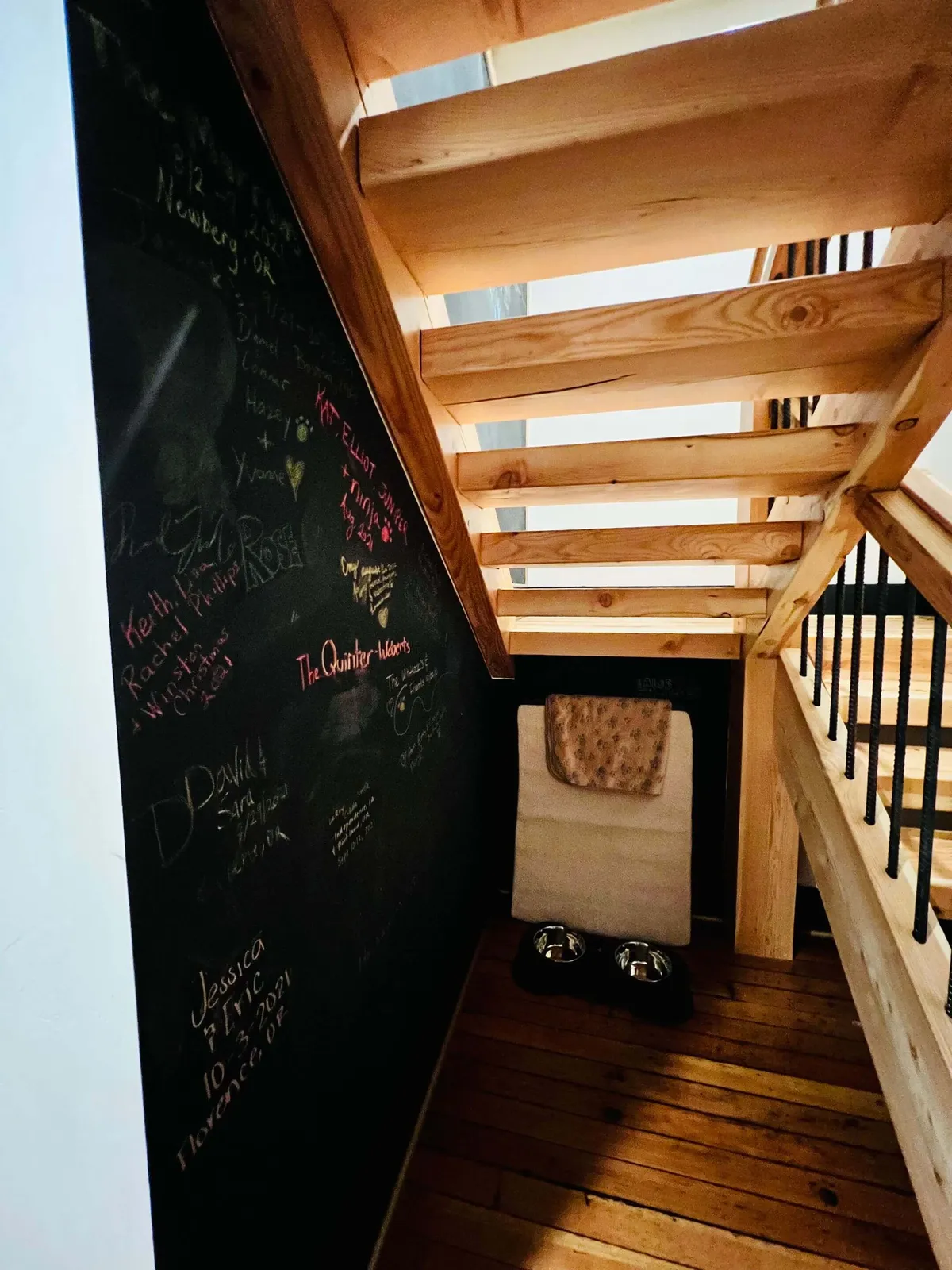
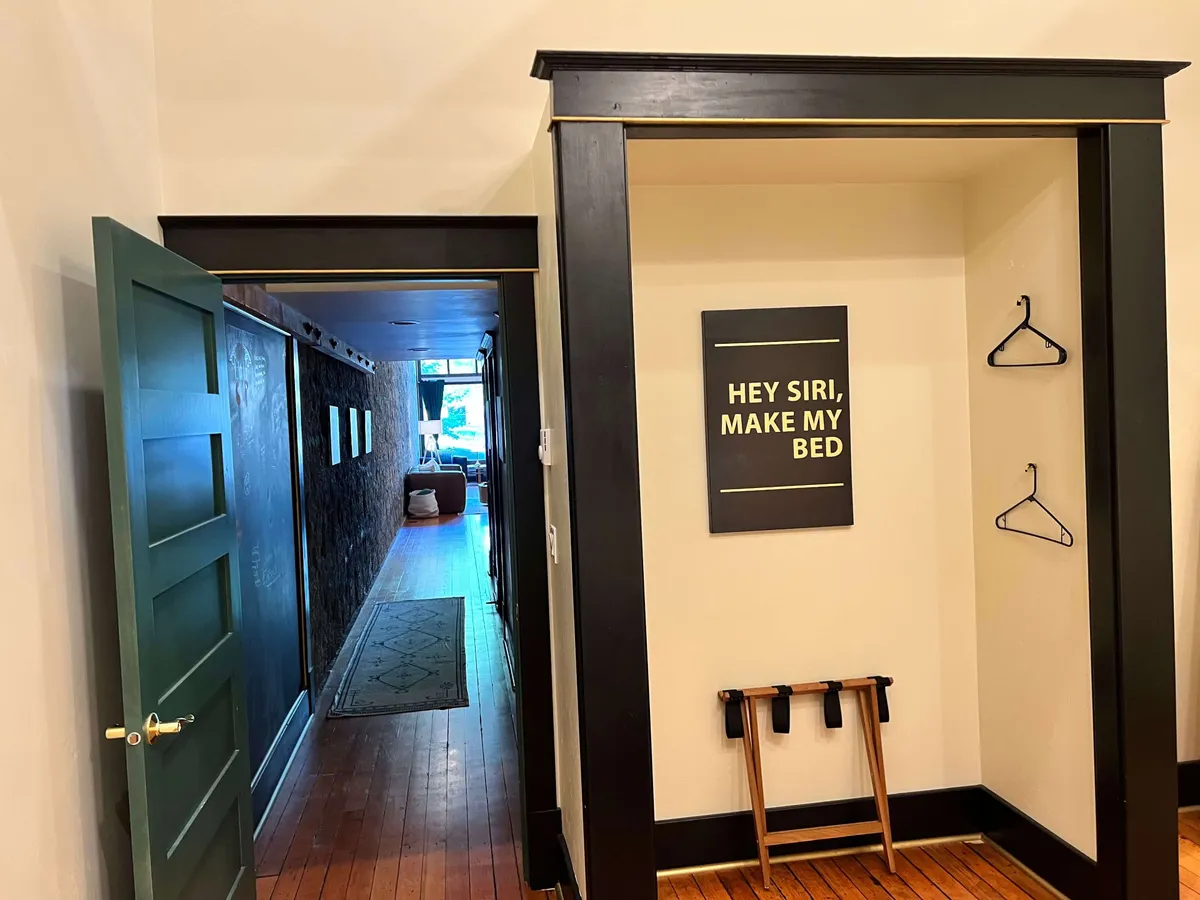
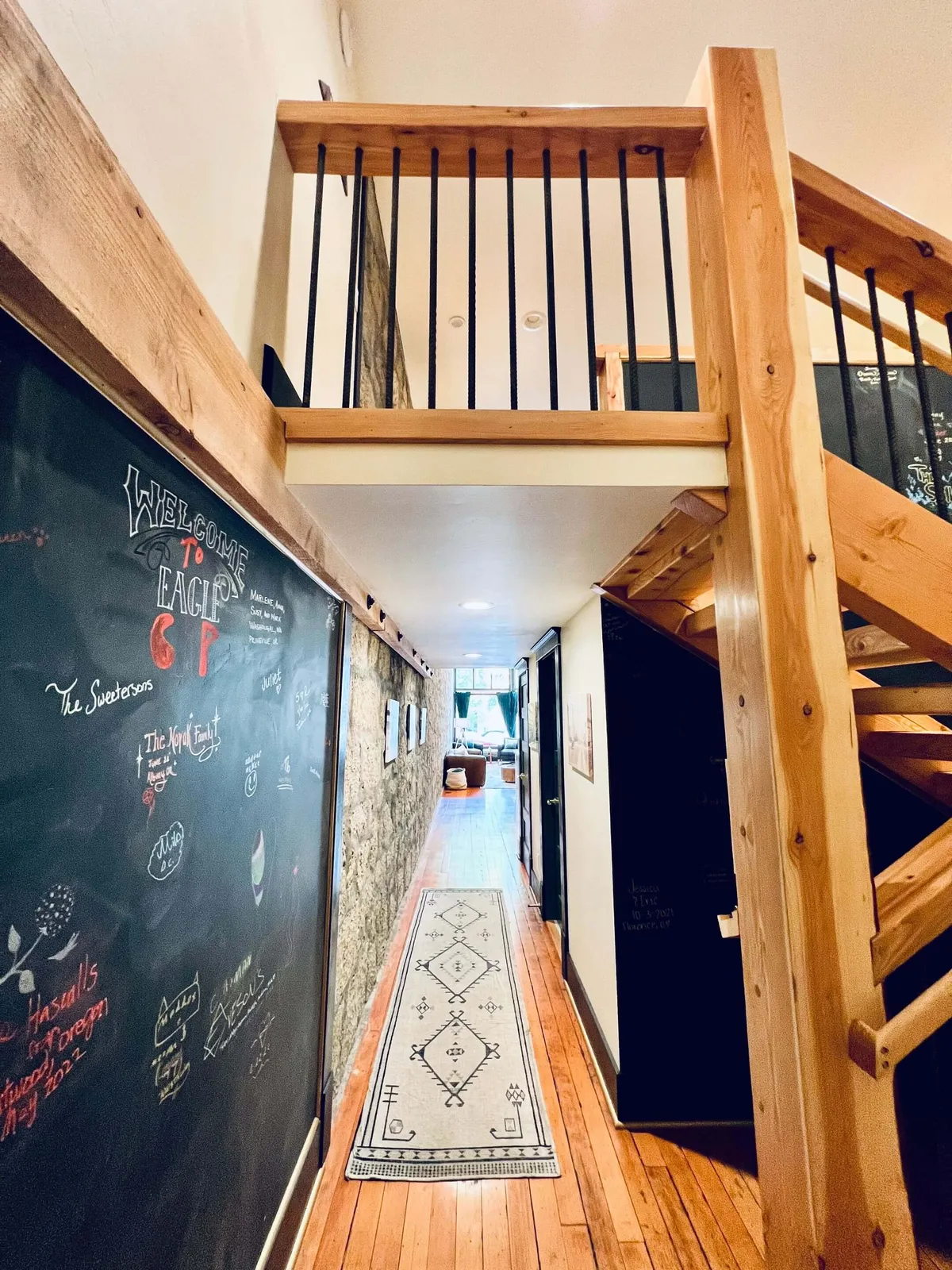
Pet-Friendly Getaways in Comfort
Traveling with pets? You'll appreciate our pet-friendly policies and the ability to relax with your four-legged companions in the spacious, private comfort of Aneroid's historic-meets-modern condo. While there are outdoor spaces and natural beauty nearby, please check our guest guidebook for suggestions on local spots to explore with your pets.
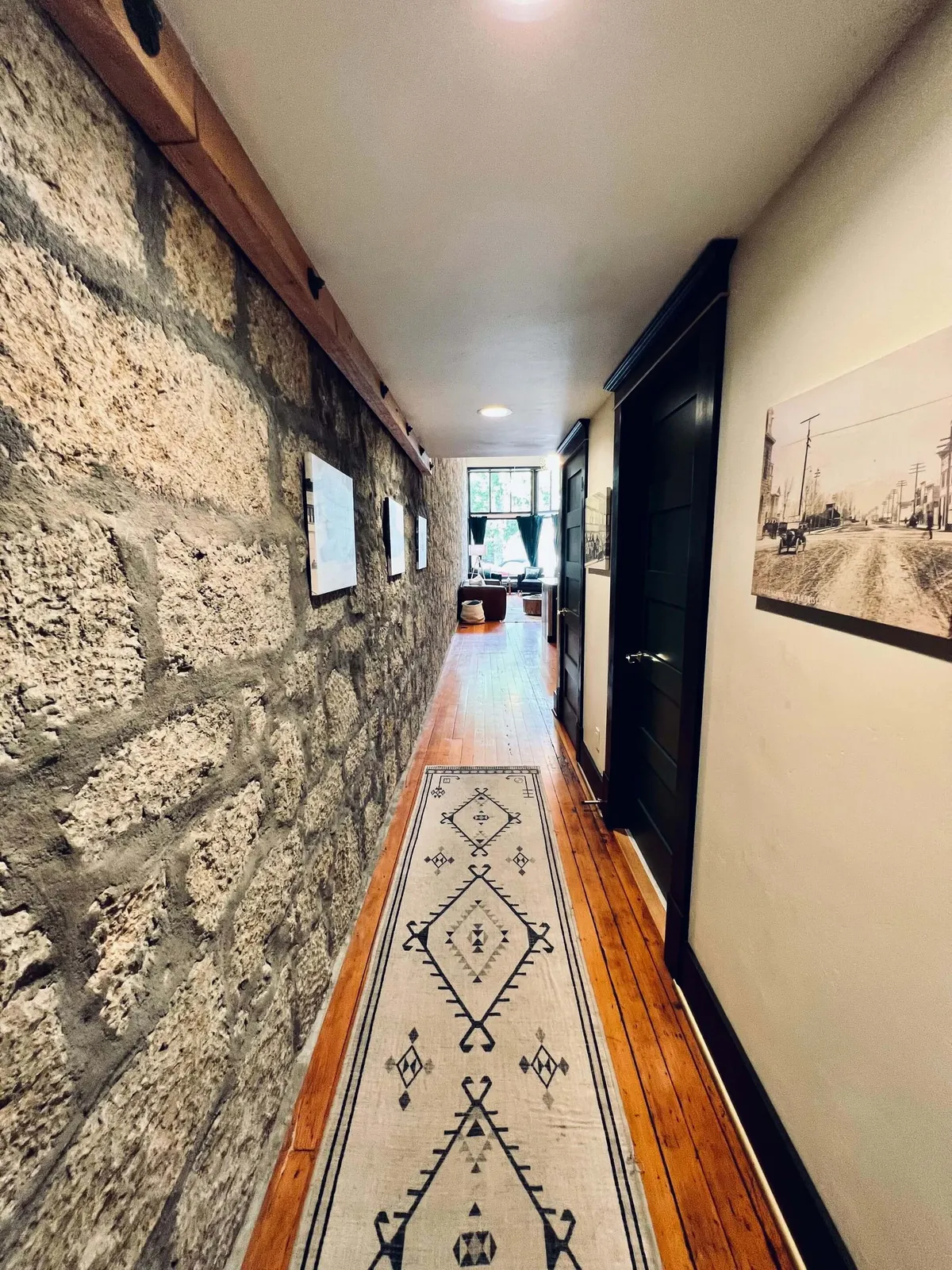
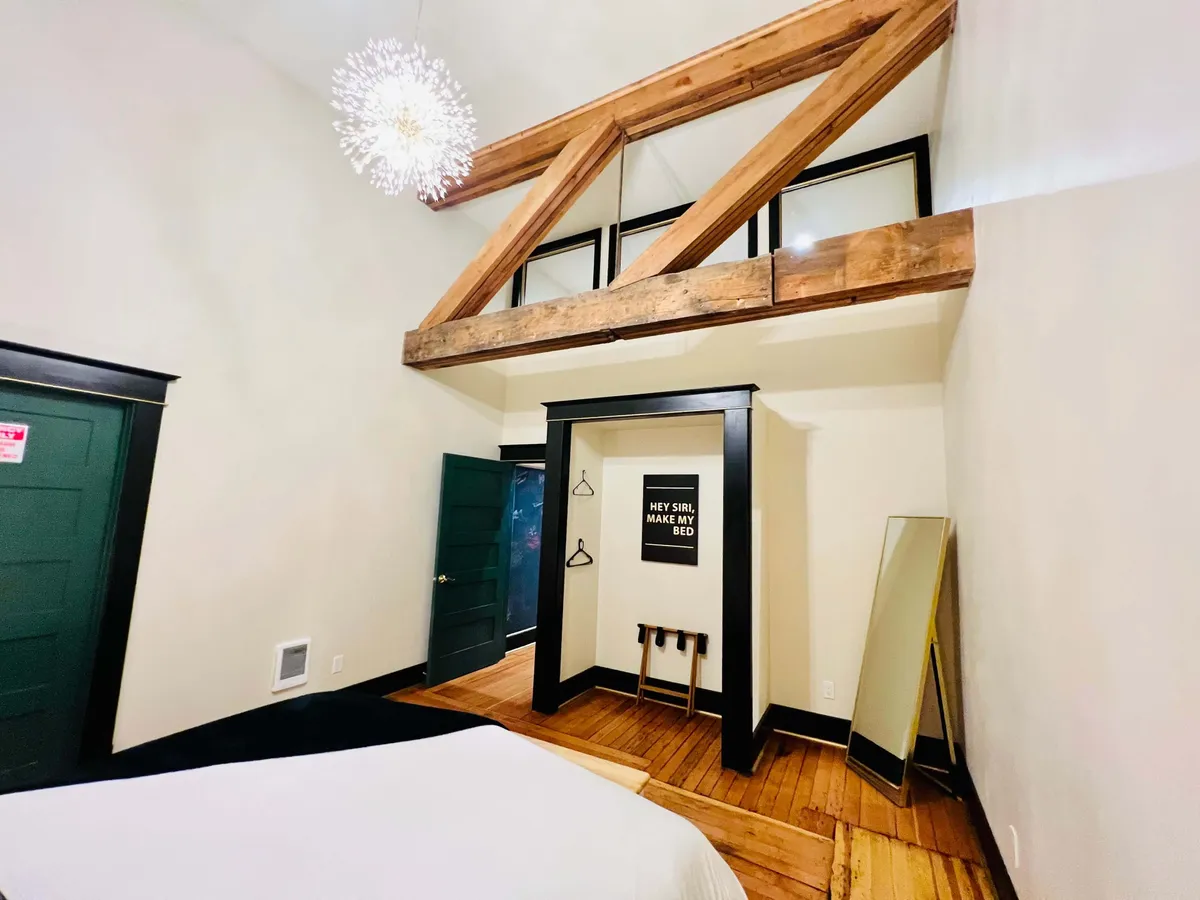
Mountain Arts, Culture, and Dining in Joseph
Just a short drive away, the artistic enclave of Joseph offers bronze foundries, vibrant galleries, and farm-to-table eateries. Delve into the local culture, then retreat to the privacy and unique charm of your condo in the Litch Hotel—where history and contemporary comfort blend seamlessly. Ideal for couples, friends, and families seeking a comfortable and stylish base for cultural exploration.
Property Amenities All Essentials Included
Accessibility
Step free access
Facilities & Security
Private Entrance
Self Check-in/Check-out
Fire Extinguisher
Deadbolts
Handicap Accessible: Step free access
Free Parking: Street
Comfort & Lifestyle
Complimentary Toiletries
Paper Towels
Hair Dryer
Board Games
First Aid Kit
Electric Hot Water Kettle
Dishwasher
Toaster
Coffee Maker
Stove
Oven
Clothes Washing Machine
Clothes Dryer
Wine Glasses
Desk/Work Space
TV: Smart TV
Laundry Basics: Hangers, Ironing Board & Iron
Standard Essentials
This property includes a full set of standard essentials (such as towels, bed linens, basic cooking and cleaning supplies).
Ready to Book Your Stay?
Book your stay at the Aneroid unit and experience the perfect blend of historic character, modern comforts, and pet-friendly convenience—right in the heart of Enterprise. Start your Wallowa adventure today!
Select Check-in Date
Cancellation Policy: Standard
Cancelation PolicyYou can cancel this Vacay and get a Full refund up to 14 days prior to arrival
Important Information
Check-in and Check-out Procedures
- Check-in time: 15
- Check-out time: 11
- Self check-in available
Property Access
- Private entrance
- Step free access
Policies and Rules
- Pets allowed
- Children not allowed
Fees and Payments
- No additional fees, taxes, or deposits are specified in the provided information
Parking
- Free parking available
Utilities and Amenities Access
- Towels and bed linens provided
- Complimentary toiletries
- Hair dryer
- Climate control
- Cooking basics (stove, oven, cookware, microwave/convection oven, refrigerator, freezer, toaster, dishwasher, electric hot water kettle, wine glasses, basic dishes & silverware)
- Coffee maker
- Laundry (clothes washing machine, clothes dryer, ironing board & iron, hangers)
- Desk/work space
- Board games
- Smart TV
Safety and Security
- Smoke alarm
- Carbon monoxide detector
- Fire extinguisher
- First aid kit
- Deadbolts
Capacity and Bedding
- Maximum guests: 4
- Bedrooms: 2
- Beds: 2 king beds
- Bathrooms: 1.0
Other Critical Details
- Property type: condo
- Address: Enterprise, Oregon